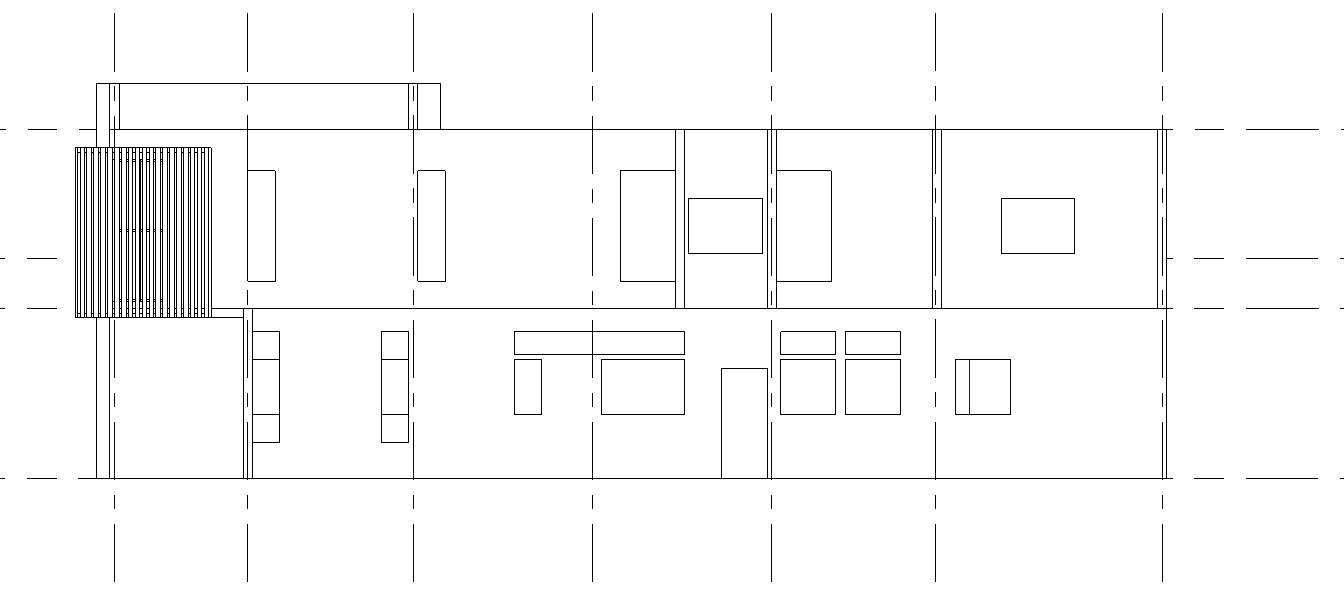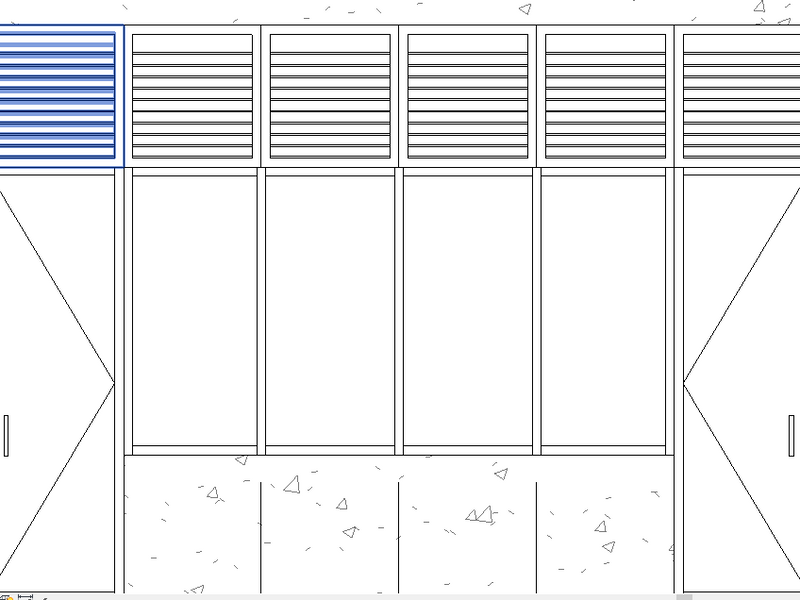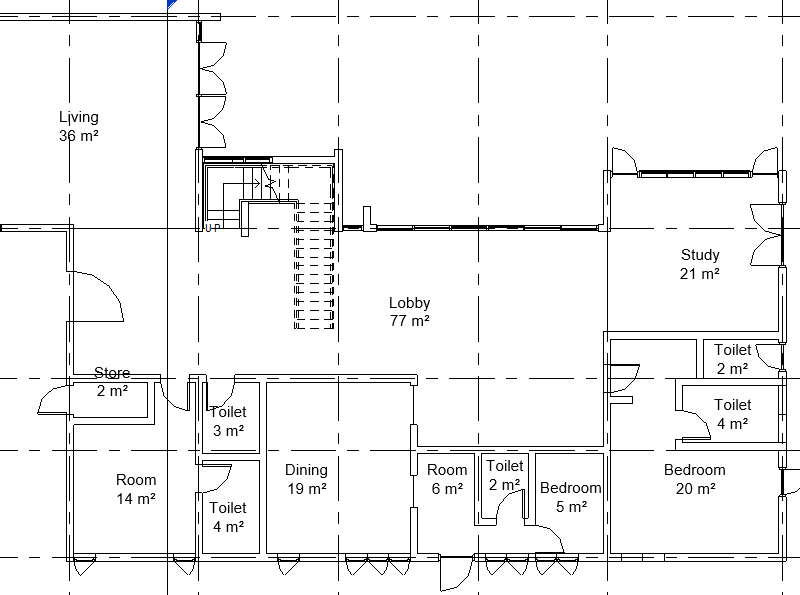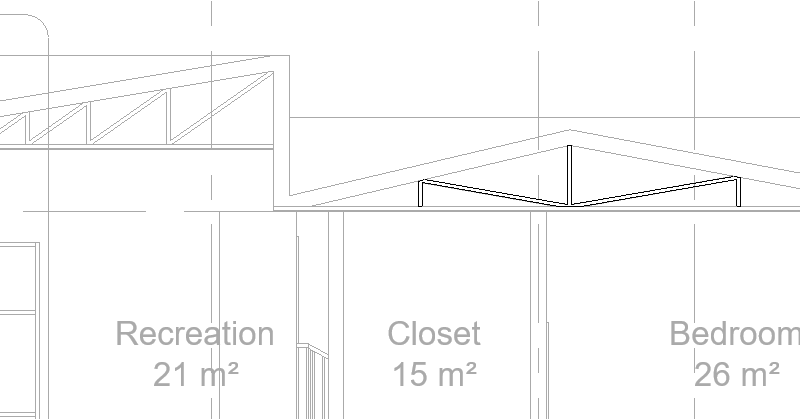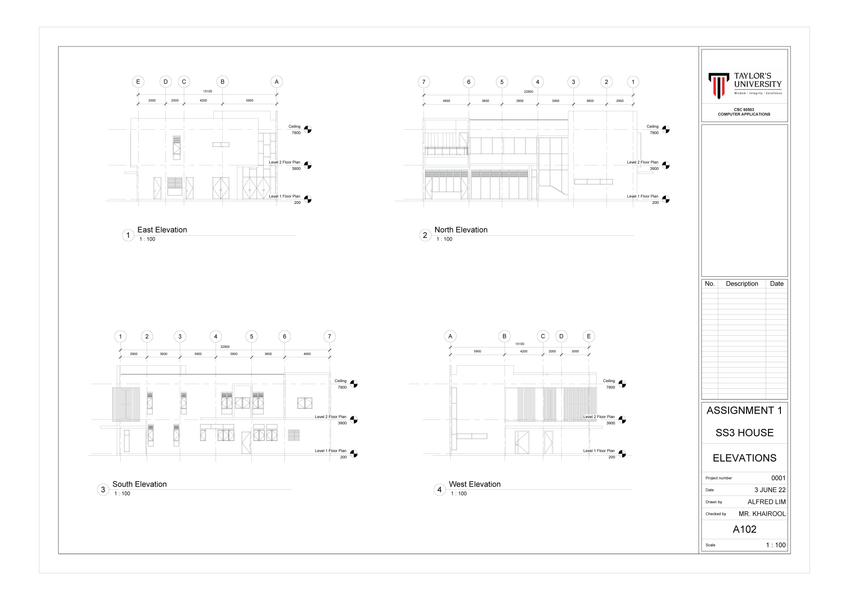Bachelor of Science in Architecture E-Portfolio
SEMESTER 3
COMPUTER APPLICATIONS
(ARC60604)
Mr. Khairool Aizat Ahmad Jamal
This course will be introducing students to the world of Computer Generated 3-Dimensional drawings, other capabilities and complicated features of 3DS Max and Revit Architecture. Students will also be taught the potential of “cross breeding” different softwares, in order to garner the necessary desired results for their visualisation work.
COMPUTER APPLICATIONS
ASSIGNMENT 1
This project involves the production of Revit model of the selected architecture design using Architectural Components to generate documentation drawings, using Revit Architecture’s Documentation Components such as Sheets, Titleblock, Sections, Room Tags, Schedule & etc.

ASSIGNMENT 1
Revit Modelling & Documentation
SS3 HOUSE by SESHAN DESIGN
REVIT WORK IN PROGRESS DOCUMENTATION

Grid lines and first floor walls
Starting by inserting the existing floor plan image into Revit and scaling it to the appropriate size. Then add grid lines using estimation and trace out the walls. By using the scale bar, estimated height and dimensions of the building are measured.

Staircase and Doors
Default staircase and doors are added according to the floor plan. Staircase is adjusted to fit the space and accommodate for landings.

Second Floor Walls and Floor
Same steps are done for the second floor. The floor boundary is sketched to follow the hollow areas next to the hallway. Certain rooms are different height so floors are not added there for now.

Railings and Alignment
Staircase railings are continued along the hallway by sketching the path. Walls from the first and second floor are adjusted to make sure they are connected and aligned.

Facade Design (In-place model)
Using component and in-place modelling, the facade extrusion and wood planks are created. With features like array and dimension constraint to determine the size. Inner windows behind the facade are made using curtain wall into curtain grid into mullions.

Fixed Window Panels using Curtain Walls
Curtain walls are cut geometry into existing walls to create openings. They are adjusted according to size with constrains and split into segments. Mullions are added to turn them into glass panels.

Balcony Area
Edit profile, Model in place, and floor boundaries are used for designing the special balcony area of the house.

Unique Roof
The weird and confusing roof type combinations of the house uses different methods to create. For slope roof and gable, modify sub-elements are used to guarantee the required height. Flat roof uses the normal sketch method. Model in place is used to cover holes formed from the roofs. Slope angle is then calculated using Pythagoras theorem formula.

Revit Family Door failure
Glass curtain wall doors did not go according to plan as the parameters fail to sync with the door handle.

Alternative Family Door which works
The main entrance door for the house is designed in family and loaded with working parameters which sync with the glass panel and door handle

Louvre window family
Louvre windows are created in family with arrays and modeled louvres to be used for many sides of the house with different sizes.

Finishing up the model of the house
With the required families, finishing touches are models are added to the house. Double checking each door and window size, and joining walls and roofs. The special sliding door on the balcony is also modelled in place.

Room Sizes and Annotations
Using Room Tool, tags and area are given to the rooms with the help of room separator tool as well. Annotations are added for roof and sections as well.

Cut profile and region masking
For the beams, footing and trusses, cut profile and region masking is used especially in sections.

Section Box, Callouts to Exploded
Callouts of interesting sections are added with leader texts. Section box creates an interesting angle of perspective drawing. Exploded isometric is made with 2 sides to fully understand the building





