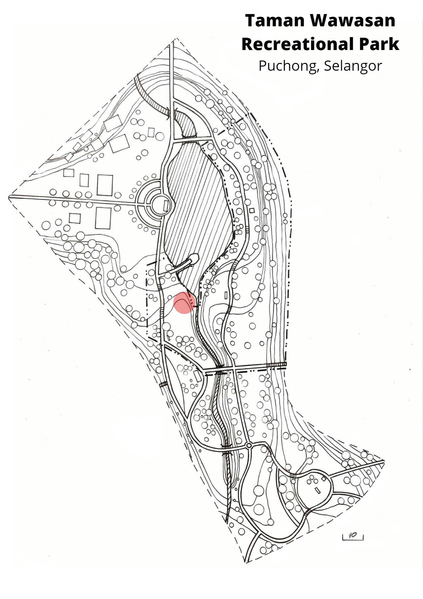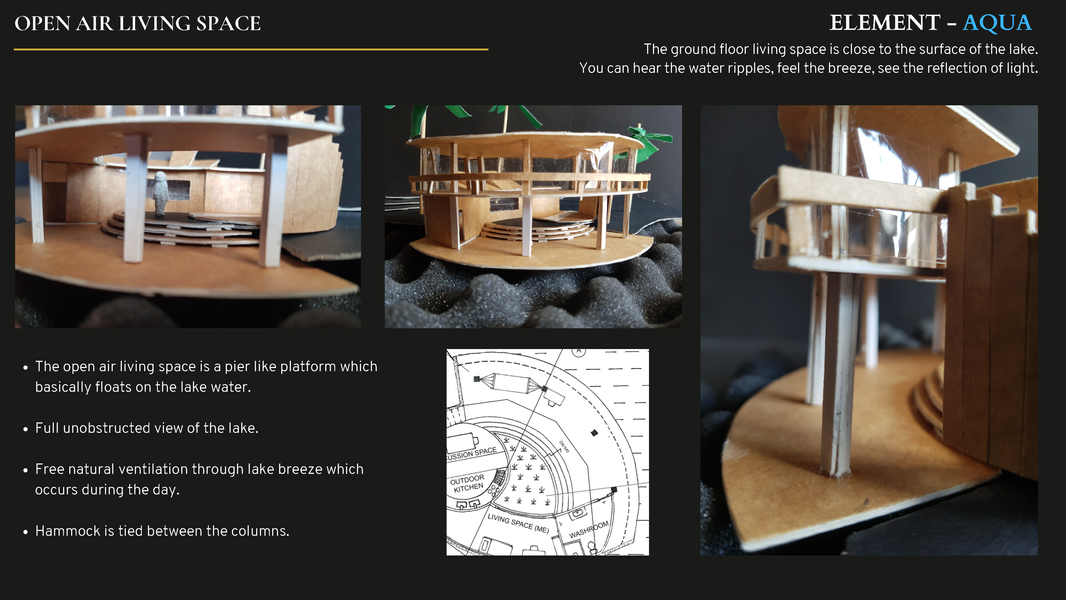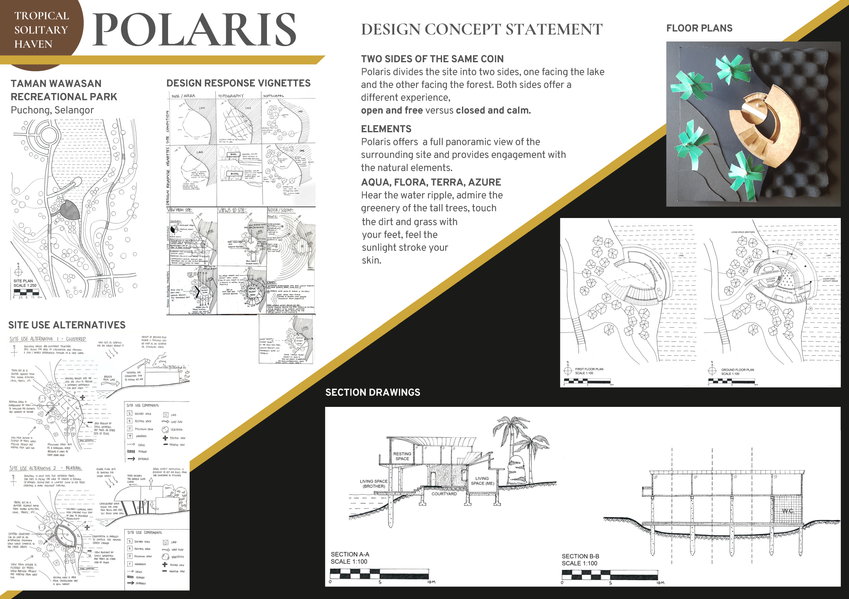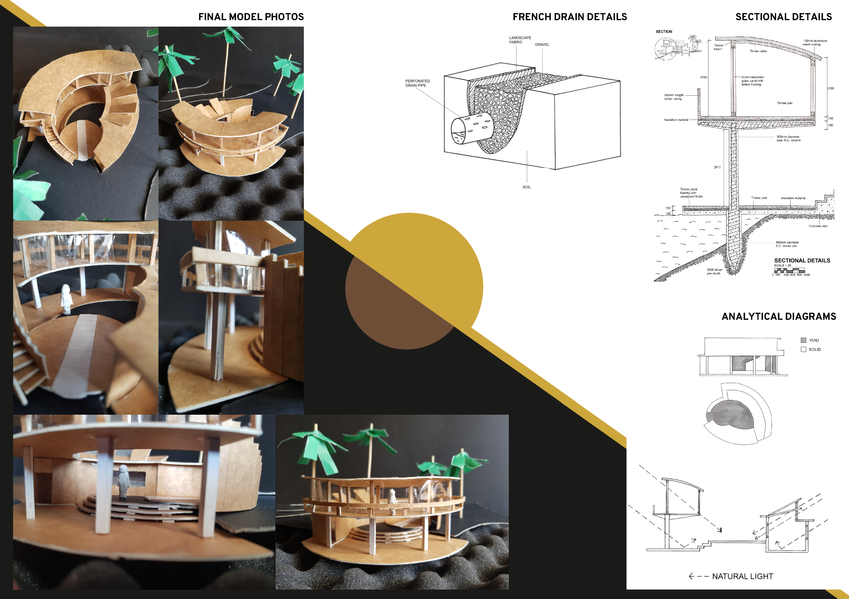Bachelor of Science in Architecture E-Portfolio
SEMESTER 2
Architectural Design 2
(ARC60308)
Ar. Nurul Alia Ahamad
Ms. Indrani Vanniasingam
This module introduces the principles and methods of analysis, abstraction, and synthesis in design thinking that are common to many design fields, including building and architecture. The key emphasis of the studio is “User and Context”, which investigates the relationship between user and naturalenvironment.
ARCHITECTURAL DESIGN 2
PROJECT 3
This project aims to design a solitary haven at Wawasan Recreational Park, Puchong. Solitary haven denotes ‘a structure that is designed for a clean and healthy living and working environment with access to nature to boost the immune system and improve psychological wellbeing. The structure should be within the built-up space of maximum 100sqm and be able to accommodate 2 people, including yourself and a family member comfortably in a short spend of solitary time.

PROJECT 2
Designing with Architectural Principles + Materiality + Context + User: Tropical Solitary Haven
















































